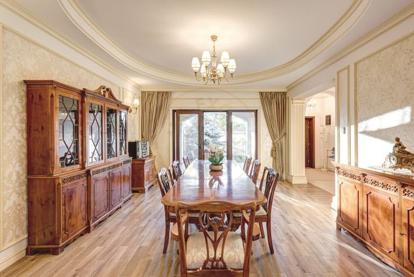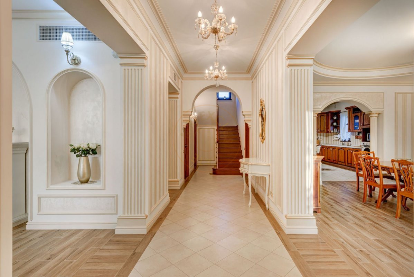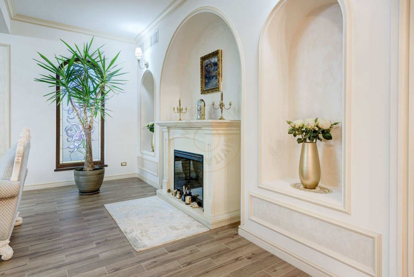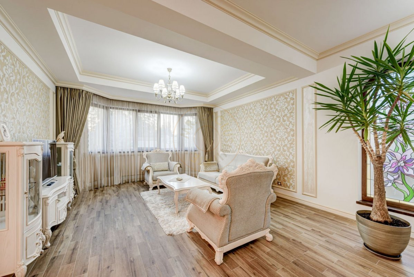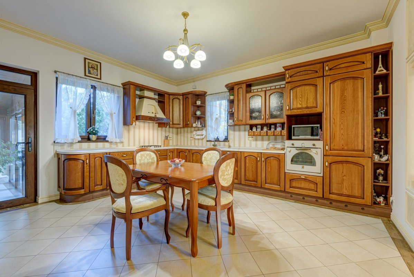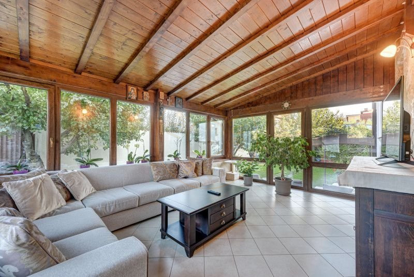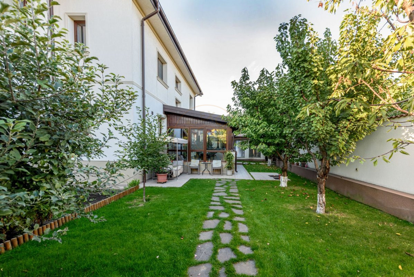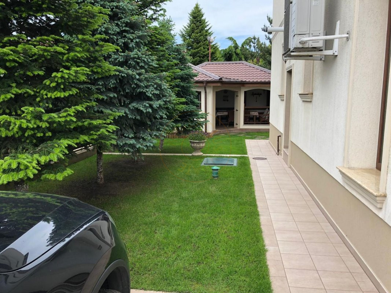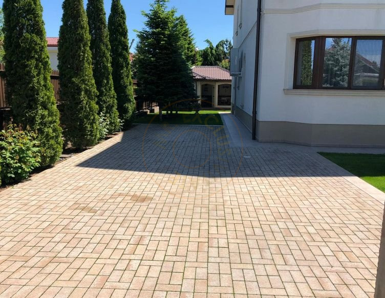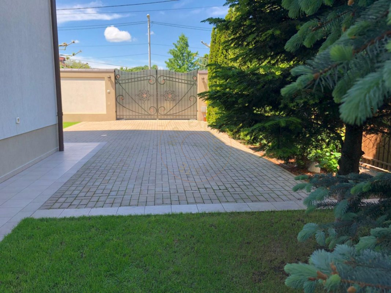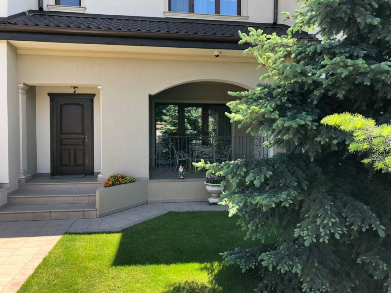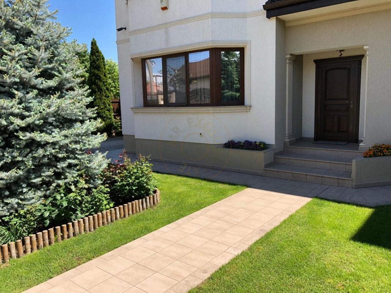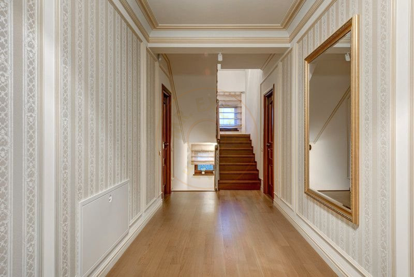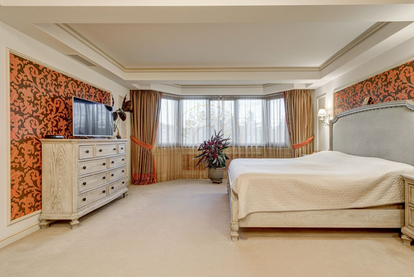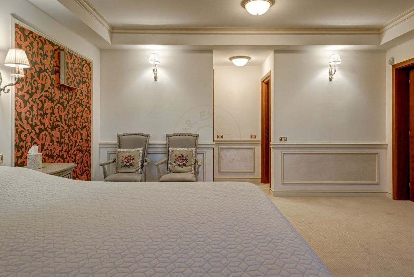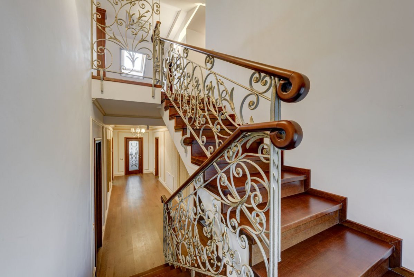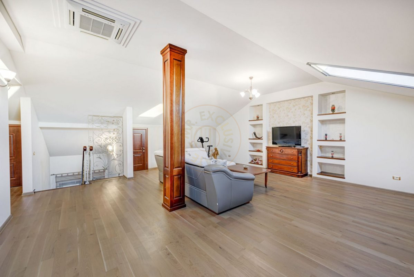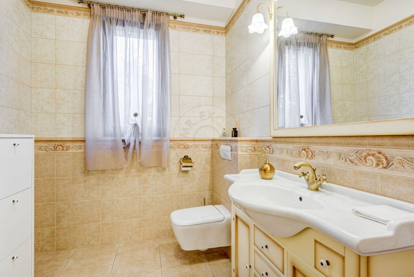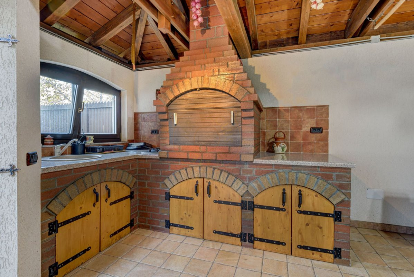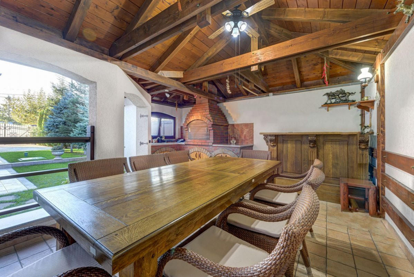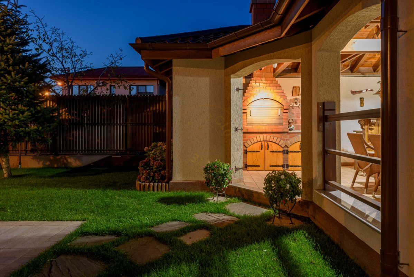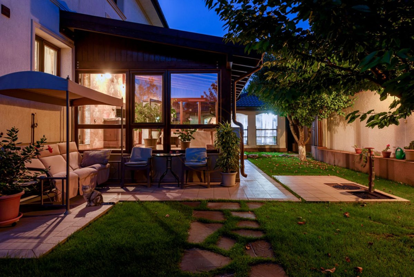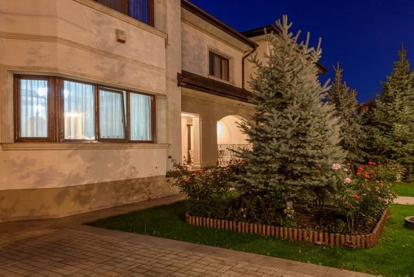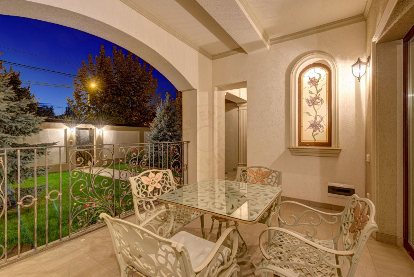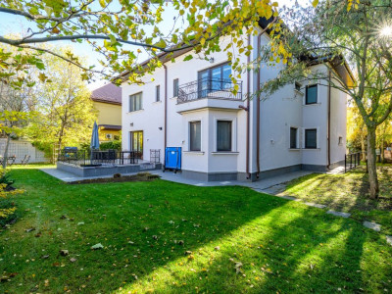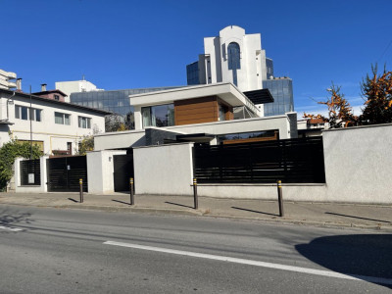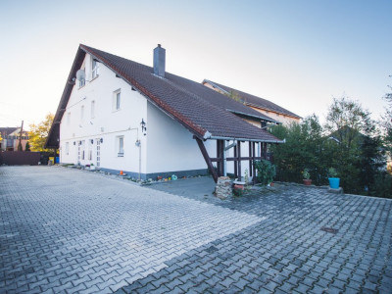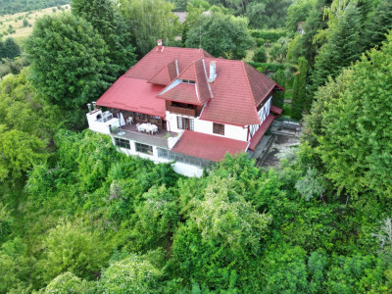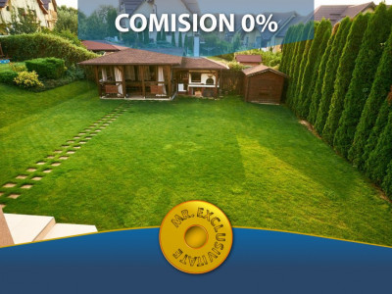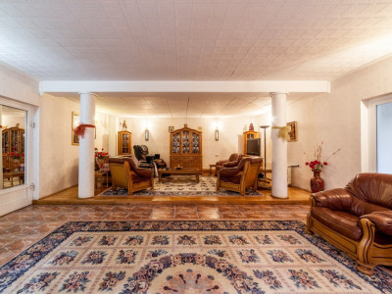Family Home | Bucuria de a fi acasa | Otopeni
Otopeni, Ferme
860.000€ ID: FX07329 232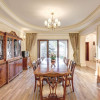
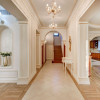
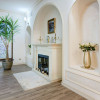
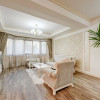
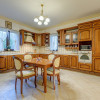
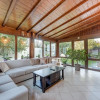
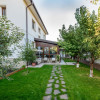
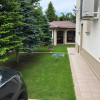
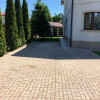
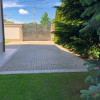
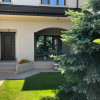
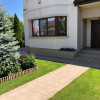
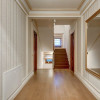
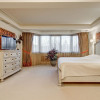
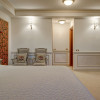
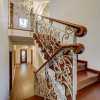
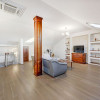
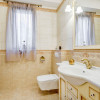
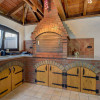
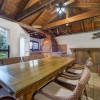
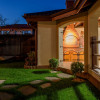
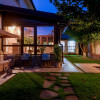
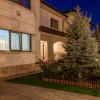
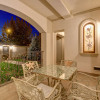
- Nr. camere:8
- S. utila:408.00 mp
- S. construita:450.00 mp
- S. teren:700.00 mp
- Nr. bucatarii:1
- Nr. bai:6
- Nr. parcari:2
- Front stradal:16.00 m
- Nr. fronturi:1
- An constructie:2019
- Structura rezistenta:Beton
- Regim inaltime:P+1+M
- Orientare:Vest
Va invitam sa descoperiti o vila superba aflata in zona de Nord, in Otopeni, construita cu rafinament, grija, implicare si atentie pentru fiecare detaliu, o casa de familie ce iti ofera perspectiva unui univers complet pentru prezent si viitor pentru tine si familia ta – familie numeroasa, home office, relaxare.
Vila se desfasoara pe 3 niveluri – parter, etaj si mansarda, are in total 8 camere si este construita pe un teren de 686 m, cu o amprenta la sol de 184 mp.
Parterul este compus din: living, dining, bucatarie deschisa spre zona de dining, doua terase, una deschisa din dining catre fatada vilei, iar cea din spate, inchisa cu acces atat din hol cat si din bucatarie, camara, zona servicii (spalatorie); la etaj dispune de un birou si 3 dormitoare cu dresing si baie proprie; mansarda este compartimentata in living open-space, chicineta, dormitor, baie si spatii generoase de depozitare,
Pentru partea de finisaje s-a apelat la designerul de interior Cristina Joia (Visuri la Cheie)
La realizarea casei au fost luate in calcul mai multe criterii: compartimentare bazata pe funtionalitate, spatialitate si confort, materiale de constructii si finisaje de cea mai buna calitate, achizitionate de la producatori de renume.
Date tehnice:
- Bucataria este de provenienta Italia, realizata din lemn masiv, electrocasnice marca Franke si este completata de o debara de 5,5 mp.
- Pardoseala - gresie Italia, parchet din lemn dublu stratificat de provenienta Danemarca.
- Alarma si camere de supraveghere cu aplicatie pe telefon QT View pentru monitorizare in orice moment si un maxim de siguranta.
- Clima: Sistem silentios de climatizare prin plafon Samsung si incalzire prin pardoseala ce oferă o acoperire uniformă, oferind eficienta din punct de vedere energetic.
- Centrala este Viessman, 60 Kw.
- Ferestre Salamander 6 camere si geam tripan si folie antiefractie; Usa intrare lemn masiv eucalipt Alpa Doors.
- Sistem termic de 10 cm grosime la exterior, coeficient termic ridicat, ignifugat, producator german Caparol.
- Bucatarie de vara, construita pe structura de beton si pereti de caramida cu acoperis din lemn stratificat cu: gratar din caramida, chiuveta, aragaz, bar si loc de luat masa; ea poate fi deschisa vara si inchisa iarna.
- Gradina, ce dispune de un sistem de aspersoare Hunter, picuratoare si trei hidranti dispusi perimetral si populata cu gazon, brazi argintii si tuya maturi, trandfiri. Zona de parcare este pavata cu dale Elis Pavaje.
Utilitati: Apa curenta Veolia, put forat la 43 m (folosit pentru gradina), canalizare, sistem de colectare ape pluviale, curent trifazic, gaz.
In cartierul Ferme al orasului Otopeni regasim gradinite particulare cu referinte bune, hipermarket Auchan, magazine pentru gradinarit, centrul pentru sport si relaxare Therme, la la 5 minute distanta, centrul comercial Baneasa asemenea.
Accesul este extrem de facil prin rondul dinspre aeroportul Otopeni catre zona de nord a Capitalei, cum ar fi: zona de business - sos Pipera / Barbu Vacarescu / Dimitrie Pompeiu, sau zonele Kiseleff, Piata Victoriei, Dorobanti.
In speranta ca aceasta casa raspunde nevoilor tale imobiliare iti stau cu placere la dispozitie pentru mai multe detalii!
__________________________________
We invite you to discover a beautiful villa located in the North, in Otopeni, built by the owner with refinement, care, involvement and attention to every detail, a family home that offers you the perspective of a complete universe for the present and future for you and your family – confort, home office, relaxation.
The villa has 3 levels - ground floor, first floor and attic, has a total of 8 rooms, on a plot of 686 m, with a footprint of 184 square meters.
The ground floor consists of: living room, dining room, kitchen open to the dining area, two terraces, one open from the dining room to the facade of the villa, and the back, closed with access from both the hall and the kitchen, pantry, service area (laundry) ; upstairs we can find an office and 3 bedrooms, each one with dressing and private bathroom; the attic is divided into open-space living room, kitchenette, bedroom, bathroom and generous storage spaces.
When building the house, several criteria were taken into account: compartmentation based on functionality, spatiality and comfort, construction materials and finishes of the best quality, purchased from the best manufacturers.
Technical data:
- The kitchen is Italian made, solid wood, with Franke appliances and has a 5.5 sq m pantry.
- Floor - Italian tiles, double layered wood flooring from Denmark.
- Alarm and surveillance cameras with application on QT View phone for monitoring at any time and maximum safety.
- Climate: Samsung Silent air conditioning system through the ceiling and underfloor heating that offers a uniform coverage, offering energy efficiency.
- The plant is Viessman, 60 Kw.
- Salamander windows 6 rooms and trypan glass and burglar foil; Alpa Doors eucalyptus solid wood entrance door.
- Thermal system 10 cm thick on the outside, high thermal coefficient, fireproof, German manufacturer Caparol.
- Summer kitchen, built on concrete structure and brick walls with laminated wood roof with: brick grill, sink, stove, bar and dining area; it can be opened in summer and closed in winter.
- The garden, which has a system of Hunter sprinklers, drippers and three hydrants arranged perimeter and populated with lawn, silver firs and mature thuja, roses. The parking area is paved with Elis Pavaje tiles.
Utilities: municipality water (Veolia), well drilled at 43 m (used for the garden), sewerage, rainwater collection system, three-phase current, gas.
In the Ferme district of Otopeni we find private kindergartens with good references, Auchan hypermarket, gardening shops, Therme SPA and relaxation center, 5 minutes away, Baneasa shopping center as well.
The access is extremely easy through the roundabout from Otopeni airport to the northern part of the Capital, such as: the business area - Pipera / Barbu Vacarescu / Dimitrie Pompeiu sauce, or the Kiseleff, Victoriei Square, Dorobanti areas.
Hoping that this lovely house meets your real needs, feel free to contact me for more details!


